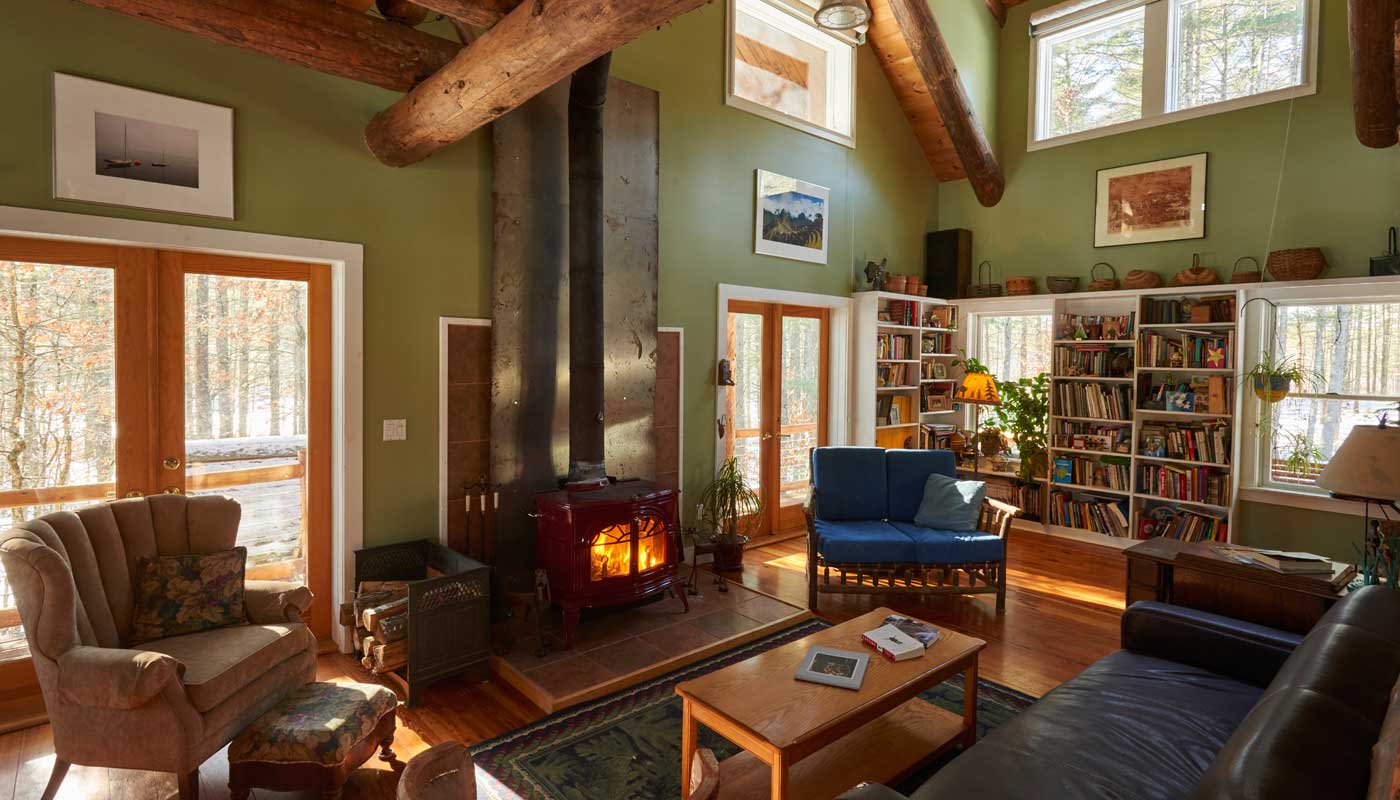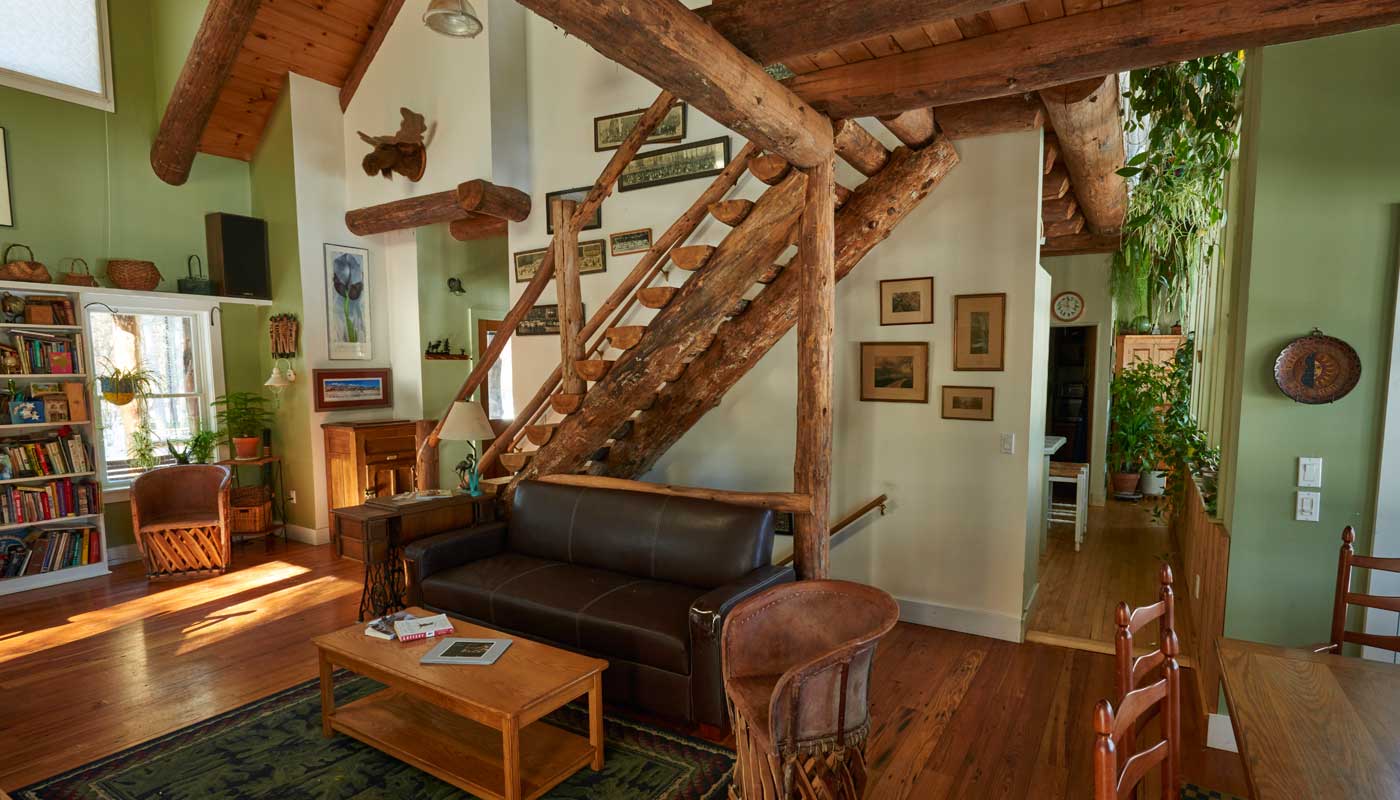289 Scruton Pond Road
Barrington NH 03825
Barrington NH 03825
SOLD
2500 sq ft House, 2 Story Garage/Shop
5000 sq ft Commercial Building/Studio Apt.












Lot Size: 33 acres, 12 dry mostly pine forest
Easement Federal wetlands protection easement on all but 2 acres
Septic: 5 bedroom Septic connected to both buildings
Well: Connected to both buildings
Garage: 2 car, workshop above
Interior Size: 2500 sq ft
Bedrooms: 2, Master air conditioned & laundry chute
Bathrooms: 2
Roof: Asphalt shingles
Construction: 2×6 Wood frame
Insulation: 6” Fiberglas w/ 1” foil faced foam inside
Heating: Pellet boiler w/3 ton hopper, auto vacuum feed,
radiant floor heat first floor
Alt Energy: Solar electric, battery backup and pending solar hot water
Fresh air ventilation: HRV brings in fresh air while recovering heat
Basement: Full w/Washer/Dryer Hookups
Overall Building: 40 x 70
Office stack: 2 story – 40 x 18
Studio: 40 x 50 w/16’ ceilings & second floor walkway.
Construction: 2×8 Wood frame
Insulation: 8” Fiberglas in walls, 12” Fiberglas in ceiling
& 6” spray foamed roof
Heating: Propane hot air furnaces, one for office stack,
one for studio w/air conditioning
Roof: Corrugated metal
Alt Energy: Solar electric w/battery backup & solar hot water
1st Floor: kitchen, dining, 3 offices, half bath, slop sink
2nd Floor: 3 offices, ¾ bath, store room, large open meeting area
Potential: workshop, garage, small manufacturing plus apartment